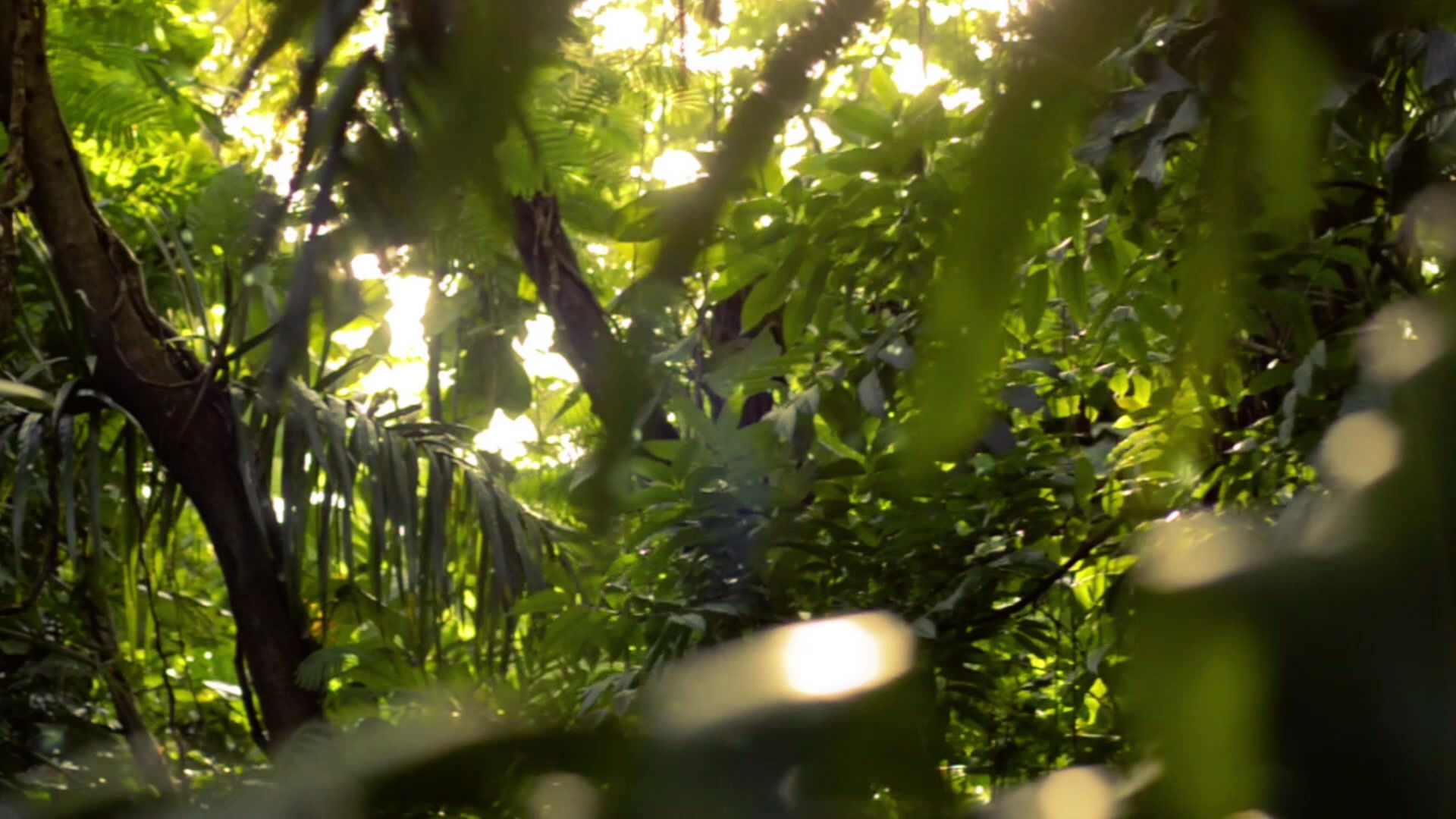
BACHELOR DEGREE IN INTERIOR ARCHITECTURE
COCOON RESEARCHES-COCKA




My cocoon names COCKA which means friendly and it located In the middle of the northeast animal park which built by the lakeside. It gives convenient for leisure activities such as fishing and outdoor activities. Besides, COCKA is surrounding by flora and fauna brings out the laws of nature where all migratory animals love to stay. Therefore, this excellent environment gives convenient for my researcher to conduct research.
Considering that, I would like to give some introduce for my cocoon researcher -- COCKA-TINKER. She is a responsible and kindhearted person. She likes to do observation and analyzing on many types of birds, especially cockatiel. She has pet a few of cockatiel and she treats them nicely as her best friend. Considering to the research of cockatiels, she likes to study their feathers and the ways of wings flapping. So, this is how my inspiration comes out. Based on these inspiration, I started to figure out the right ways to build up a complete cocoon. I failed two times on the previous work, but I work out with a final model eventually after my determination.
There are three floor plan for my cocoon which categorized to ground floor plan, first floor plan, and top floor plan. As we could see in the plan, ground floor has an entrance, a kitchen and a small opening leisure park; first floor plan include a researching space, a bird protection laboratory, and a resting area; top floor plan included a bedroom and toilet. Every furniture that shows in the plan was drew in 1:50 in scale. This is the top view of my cocoon. Translucent roofing was built with the idea of a wing structure. One end of the roof is sloping outwards. When it rains, the rain will not invade the room, but will slide down the slope.
There are few elevation view for my cocoon. Front view is playing with the line weight as I learnt in previous design class, 45 degree view, Right side view, and left side view. As we could see inside these photos, the walls are mainly diamond-shaped, with vents in multiple places to let the air enter the room freely, and the hot and cold air alternately circulates. There are many windows and glasses that allow the lights to enter the interior, so the building uses natural resources to illuminate the entire building. And this is my Section A-A which mentioned on the floor plan. And this is the design of bird protection laboratory.
There is my oblique drawing and it is a 45 degree axonometric drawing. It formed with repeating manner and it shows repetition system with 45 degree rotation. Interior or exterior are made of natural materials which are Hardwood and Timber. They are extremely durable and resistant to rot, heat, pressure and can withstand changes in weather.
Lastly are my perspective drawings of some area in the interior. Each drawing is rendered according to the position of the light. The drawings on upper and lower side are one point perspective, while the drawings on the middle are two point perspectives.